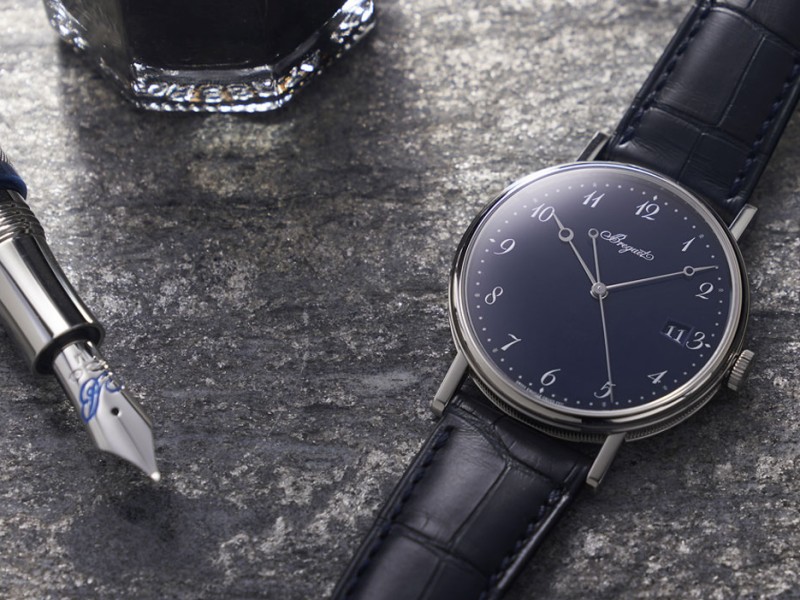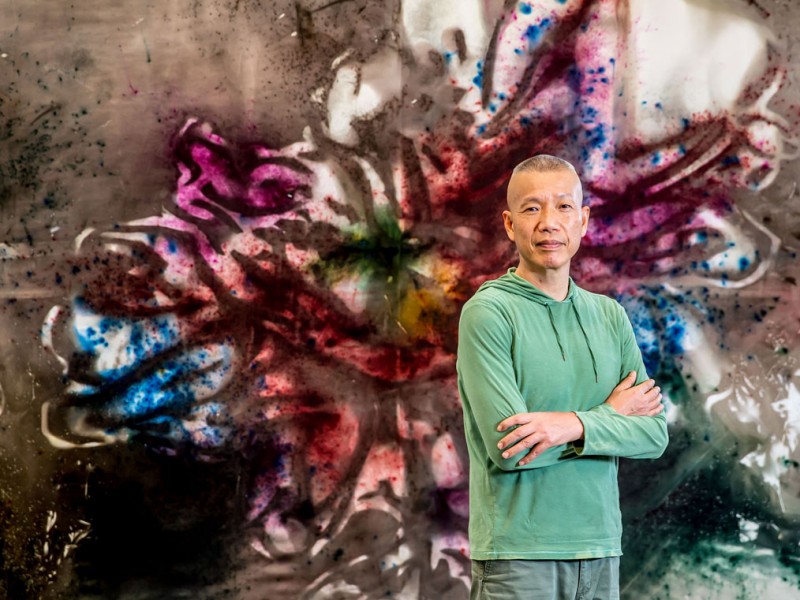“There are enough architects that follow the rules and produce boxes,” says Koichi Takada. “We try to think outside the box.” It’s a neat summation of a practice that in the space of a decade has produced a portfolio of projects which consistently explore the organic, amorphous forms found in nature. There’s the swooping loop of the Infinity building, intended to mimic the topography of Sydney, where Takada is based. And a Brisbane skyscraper which doubles as a waterfall. A proposed 70-storey residential tower in Los Angeles is inspired by the majestic California redwood forest—but also by the billowing white skirt of Marilyn Monroe in The Seven Year Itch, a Hollywood classic.
Being inspired by nature doesn’t mean being dour. For Takada, 47, even the most functional of buildings benefit from a soupçon of exuberance. “I see infinite architectural possibilities in nature and evolution,” he says. “Natural formations, ecology, adaptation, transformation, movement, colours, textures, geometry and so forth. But I also turn to fashion these days to learn emotional connection and sensation. Fashion is essential to how we express ourselves and fundamental to learning about human scale and emotion.”
There’s a joyousness, even glamour, to much that Takada touches. Each project begins with felt tip pen on paper; he uses loose, expressionistic black lines to explore emotional responses to a brief. For the recently-opened, 25-storey Arc residential and retail tower in downtown Sydney, he began by considering the historical context at ground level—the landmark, Art Deco Hoffnung & Co building of 1939 to one side, the Federation style Andrew Brothers warehouse off to another; both robust brick structures anchoring the city’s past. These he’s reflected in the six and eight storeys of tiered arches at podium level, created from some 300,000 hand-crafted, rich ochre bricks. Literally grounding the building, earthy. The deep cantilever of the elegant casements creates dramatic light play across the façade, making the whole building feel bevelled, as if manually sculpted.
Split into two volumes intersected by a narrow laneway, the base of the building riffs off that most Modernist of motifs: the grid. (It’s not that Takada reviles right-angles, more that he rejects automatic recourse to the 90º corner. You can almost hear him thinking, as he opens his sketchpad and begins scratching: “Now, how can we push expectations here, create something truly unique?”)
The top of Arc is, literally, its crowning glory: a series of gently curved steel ribs loops over each of the two towers, at once coddling and celebrating rooftop entertainment areas that Takada refers to as “an urban retreat”.
“We fought hard to convince the city and our clients that there is more value in using the roof for public amenity instead of private apartments,” says Takada. “Imagine a city where people can escape to the rooftops, where the architecture facilitates social interaction and the reimagining of the urban environment. When you come up to the Arc rooftop, you can see the water as a backdrop to the city view. The curved roof arches connect you with the organic and undulating coastlines of Sydney Harbour and its best natural assets.”
Koichi Takada was born in overcrowded, earthquake-prone Tokyo and raised “with a deep respect for nature” in all its glory and terribleness. He recalls a youth spent playing in rivers, hiking in mountains, the changing colours of the seasons. Drawn to architecture, his fascination with Manhattan urbanity came crashing down when he eventually moved there to study at the City University of New York. In reality the endless glass curtain walls and concrete grids of canonical Modernism seemed to him untenable; the respite offered by Central Park essential. Further studies at the Architecture Association (AA) in London—whose alumni include Rem Koolhaas, David Chipperfield and Zaha Hadid—introduced him to new formal potentialities. In 1997 he moved to Sydney to work on the international competition for the Museum of Contemporary Art, and decided to stay.
Early Koichi Takada Architects projects focused on interior design, often for small restaurants intent on making a statement and prepared to take a risk. He designed stand-out timber ‘shell’, ’cave’ and ‘tree’ interiors for three Sushi Train franchises, then an evocative forest-like canopy of ribbed timber for an urban marketplace. These led to commissions for private residences, some grand houses, many apartments—including interiors for Jean Nouvel’s green glass Central Park apartment complex in Chippendale, Sydney. Gradually, clients began to commission full builds from Koichi Takada Architects to the point where today the studio consists of more than 50 people and projects span the globe—from Sydney to Tokyo, Mexico City and Doha.
“Our focus shifted from interiors to architecture as our clients gained more confidence in us,” says Takada. “Our architectural series of projects really happened over the last four or five years. We liked this way of transition because we went from inside out. We never liked the idea of separating interior from architecture, hence we eventually built our practice to be a ‘one stop shop’ with capabilities from conception to delivery, seamlessly integrating architecture and interiors.”
The studio’s attention to detail is exemplary. At Arc, for instance, the signature ‘ribs’ of the rooftop which demarcate the building from the rest of the flat-topped Sydney skyline descend the towers’ slick skin to be reiterated in the arctic white, grotto-like swimming pool at ground level. Takada also wove his aesthetic through the shared amenity for the 220 residential and serviced apartments, including lounges, a music room, library and state-of-the art gym. Combined with the cafés, restaurants, bars and boutiques at street level, it’s like a microcosm of urbane living.
“They are very important parts of creating a sense of community and a sense of everyone coming together,” says Takada. “These are the sorts of areas that create meaning for the people experiencing the building. I think it is necessary to make the building turn into architecture and that makes the architecture richer as a whole.”
For more visit koichitakada.com
Related Features
-
198
-
-
-

