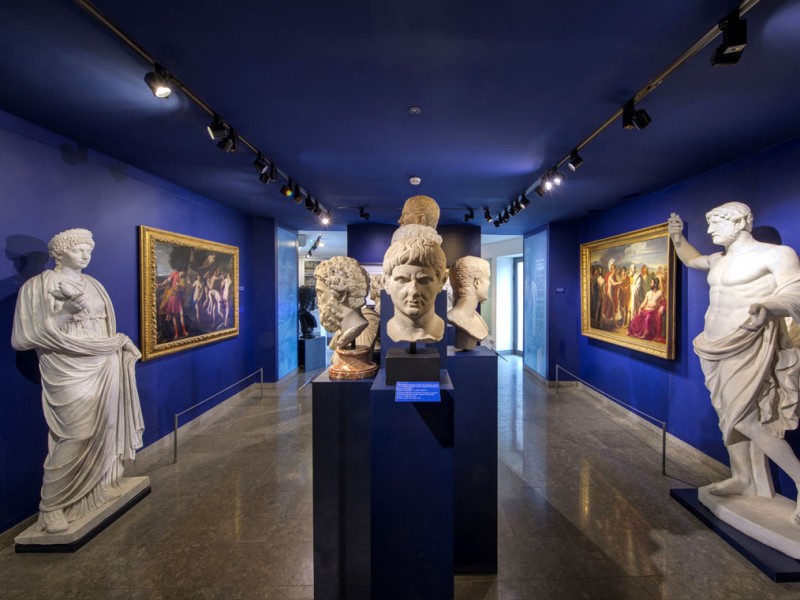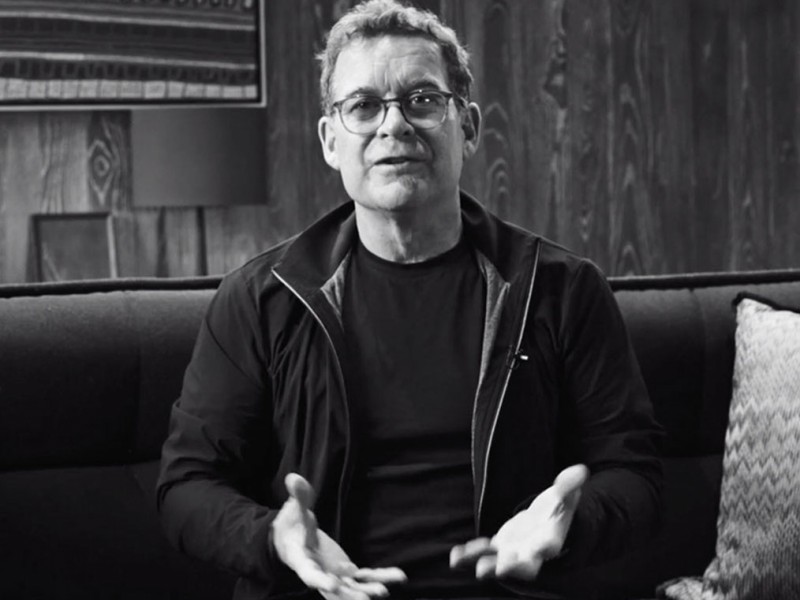One of the spoils of wealth is the opportunity to live permanently in a five-star hotel. From Coco Chanel at the Ritz Paris to Howard Hughes at the Beverly Hills Hotel, celebrities and industrial titans have long enjoyed the pampered pleasures of the suite life, unhampered by check-out time.
Tim Gurner prefers it that way too. St Moritz, the developer’s new luxury development in St Kilda offers all the glamorous accoutrements of 24/7 attentiveness, wrapped in a fine appreciation for quality home time. With spectacular views across Melbourne’s Port Phillip Bay, St Moritz marries old world glamour with 21st century expectations.
“I wanted to bring every single thing that is the ultimate lifestyle into one precinct, so you literally don’t have to leave,” says Gurner. “It’s not just about the finishes and having the best products. It’s the lifestyle, the aspirational elements that underpin this project.” Fourteen full-time staff – including a concierge, valet, sommelier, masseuses and a librarian – form part of Gurner’s vision for over four and a half thousand square metres of amenity that includes bars, hot and cold spas, wellness centre and treatment room, salt room, virtual golf, a library stocked by the Queen’s librarian and a pool lounge that resembles an opulent Roman bathhouse.
Located in one of Melbourne’s oldest and grandest seaside suburbs, yet just 6 kms from the CBD, St Moritz takes its moniker from the former ice-skating rink that once occupied the site. Timelessness underlies the architectural ambition here and to design the three mid-size, contextually appropriate towers, Gurner commissioned architects Fender Katsalidis for the two outer buildings and Koichi Takada for the complex’s central tower.
Thin streamlined, white concrete slab edges undulate across each floor with the strength of tidal currents. The tapering blade-like slabs are designed to almost disappear from view. “Soft curve forms appropriate to water patterns and the character of the bay provide a beautiful calm and serene presence which we think won’t suffer aging in design terms,” says architect Karl Fender. “While strongly crafted it doesn’t rely on tricks or gymnastics, but a lot of glazing and balconies.” Fender calls this unostentatious approach “invisible design.”
“Luxury can be invisible sometimes,” agrees architect Koichi Takada. “It works in this location because the location itself is the luxury.” Even the complex’s most dramatic gesture is restrained and virtually invisible. Visitors walk through an oasis-like garden designed by Jack Merlo before encountering a glass cube entry pavilion, which orients visitors to each of St Moritz’s three towers.
“There’s a tremendous amount of beauty in that arrival sequence,” says Fender. “It has a sense of address for everybody.” Fender’s 25 years’ experience in multiresidential architecture includes such landmarks as Eureka tower at Southbank and the Esplanade Apartments in St Kilda. “We’ve designed a lot of apartments that are well facilitated, but this goes above and beyond,” he says. “The lifestyle that is inherent in this project sets it apart from anything else.” But this is no resort architecture. it’s not ostentatious or garish like Miami.
Taking the cue from the building’s breaking-wave form, interior designer David Hicks continues the curve motifs throughout the communal spaces and across all 110 homes. Natural materials are key to the interior design’s success, Hicks believes. Parquetry flooring, custom inlayed doors, marble-clad walls and glass wine cabinets form the rich palette of materials.
“We started by researching various global projects and brands, including hotels, private homes, fashion houses and restaurants, from Los Angeles, Miami, Paris and St Tropez, to cultivate an international approach to the design language which was then used throughout the development,” explains Hicks. “We did not want to distract from the stunning views, nor did we want it to be cliché beach resort in its styling.”
Owners can fully customize their apartment, “down to the size and width of drawers and cupboards,” says Gurner. Among the many requests discussed and incorporated are a recording studio, swimming pool in the master bathroom suite, a poker room and wine cellars. “From a design perspective we have devised a style of living that enriches the experience of seaside living,” says Hicks.
Gurner has made a name for himself – even trademarked it – building increasingly luxurious homes along Australia’s eastern seaboard. In Melbourne, projects like the Spanish Club in Fitzroy, and the Foy and Gibson building in Collingwood, embrace the history and context of these premium inner city locations. As Gurner’s most luxurious project so far, St Moritz fittingly embeds itself within St Kilda’s rich cultural history.
“We wanted to come to St Kilda and not have a huge effect,” he says. “We wanted to come here and just sit beautifully [with] very, very delicate design. I’d much prefer to build something that doesn’t glare at you, but you look at it and it’s beautiful. I want to build classic Aston Martins, not red Ferraris, put it that way.”
Still Gurner had doubts that the formula for apartments averaging $5 million each would succeed. “When you’ve got 100 people you trust and admire telling you that you’re mad, it’s a scary thought,” he reflects. “But when you take people through the project and explain the level of detail and see the emotion, it’s something that people have aspired to their whole lives.”
For more visit saintmoritz.com.au and gurner.com.au
Related Features
-
504
-
-
-

